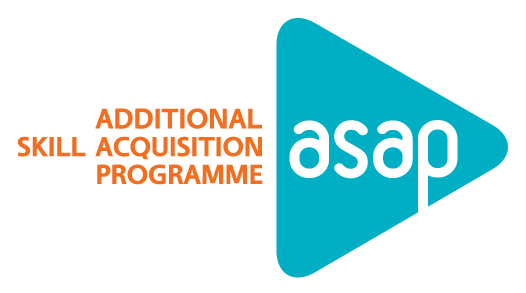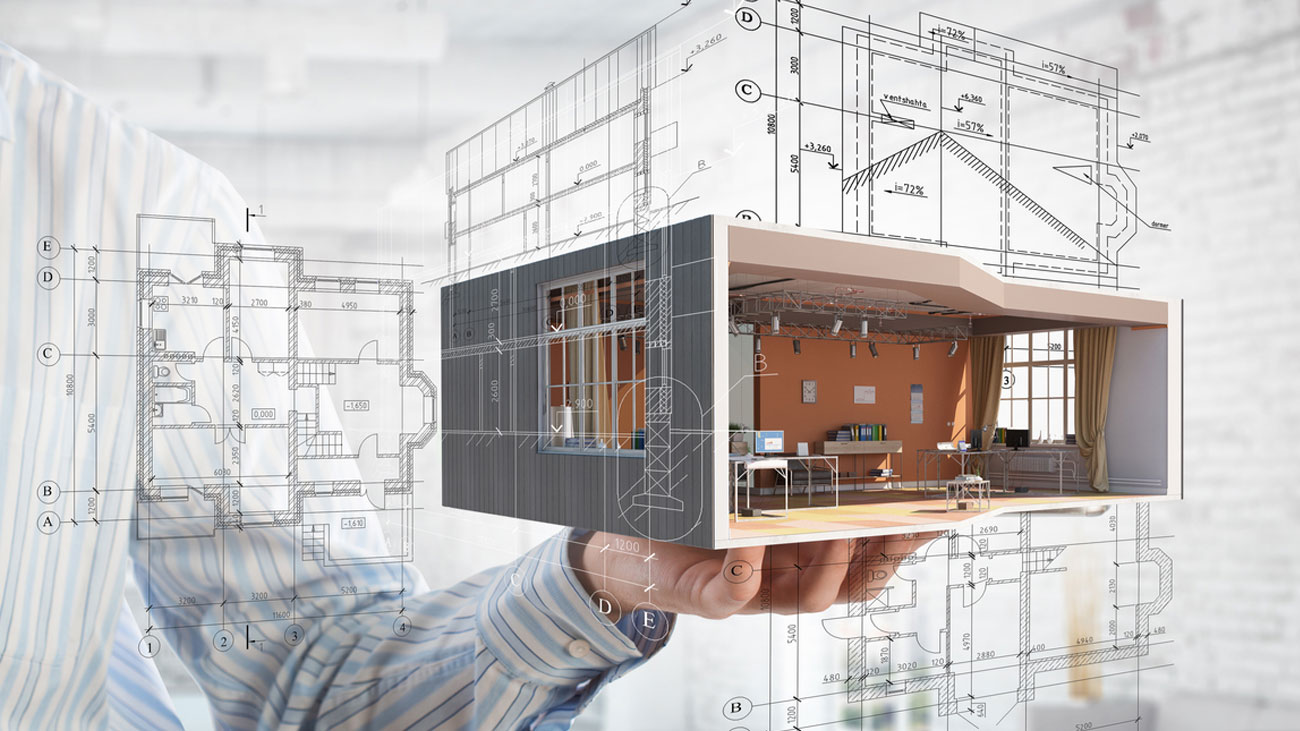Course Overview
നിർമ്മാണത്തിൽ വ്യാപകമായി ഉപയോഗിക്കപ്പെടുന്ന സോഫ്റ്റ്വെയറുകളിൽ ഒന്നാണ് Autodesk-ൽ നിന്നുള്ള ബിൽഡിംഗ് ഇൻഫർമേഷൻ മോഡലിംഗ് (BIM) എന്നത് ഒരു ഡിജിറ്റൽ പ്രോട്ടോടൈപ്പിംഗ് സോഫ്റ്റ്വെയറാണ്, ഇത് വാസ്തുശില്പികൾ, എഞ്ചിനീയർമാർ, നിർമ്മാണ പ്രൊഫഷണലുകൾ എന്നിവയെ ആസൂത്രണം ചെയ്യുന്നതിനും രൂപകൽപ്പന ചെയ്യുന്നതിനും നിർമ്മിക്കുന്നതിനും കൈകാര്യം ചെയ്യുന്നതിനും സഹായിക്കുന്നു. ഡിസൈൻ പ്രക്രിയയിൽ ഒരു ഡിജിറ്റൽ മോഡൽ ഉപയോഗിച്ച് യഥാർത്ഥ ലോക പ്രകടനം ദൃശ്യവൽക്കരിക്കാനും അനുകരിക്കാനും വിശകലനം ചെയ്യാനും. വികസിത രാജ്യങ്ങളിലും വളർന്നുവരുന്ന സമ്പദ്വ്യവസ്ഥകളിലും മിക്ക രാജ്യങ്ങളിലും, BIM സാങ്കേതികവിദ്യ ഉപയോഗിക്കുന്നത് ഇതിനകം ഒരു ശീലമായി മാറിയിരിക്കുന്നു. സിവിൽ എഞ്ചിനീയറിംഗ് വിദ്യാർത്ഥികൾക്കും ആർക്കിടെക്റ്റുകൾക്കും ഒരേ ദിശയിലുള്ള കഴിവുകൾ നേടുന്നതിലൂടെ വലിയ അവസരങ്ങൾ കണ്ടെത്താൻ കഴിയും. ഡിസൈനുകൾ വികസിപ്പിക്കുന്നതിന് സാങ്കേതികവിദ്യ കൂടുതൽ ഫലപ്രദമായി ഉപയോഗിക്കാനും ഇത് സഹായിക്കുന്നു. ഈ കോഴ്സ് ആശയം മുതൽ പ്രായോഗിക വർക്ക് ഫ്ലോ വരെ ആഴത്തിൽ പഠിക്കുന്നതിനും Autodesk-ൽ നിന്നുള്ള ലോകത്തിലെ മുൻനിര BIM സൊല്യൂഷനുകൾ ഉപയോഗിച്ച് BIM സാങ്കേതികവിദ്യയിൽ പ്രാവീണ്യം നേടുന്നതിനും സഹായിക്കുന്നു.
View MoreKey Topics
In this module, Student would able to understand the concepts and definitions of BIM or Building Information Modelling. There is a world wide accepted norms and definitions for preparation BIM based designs. A student should able to provide BIM based designs and documents as per this protocol in order to meet the industry requirement. In this module, Student would able to learn these concepts and definitions from an experienced trainer who has involved in BIM Implementation projects internationally.
In this module, student is learning how to develop a Conceptual design using Autodesk FORMIT 360, a popular choice of Architects for developing conceptual design. Student would able to learn the tools to create conceptual models, and then able to bring it in the Autodesk Revit Platform. Thus, a proper work flow, that is being accepted in the industry would be learned by the student.
In this module, Student is learning the world most popular BIM solutions for Architectural design development, known as Autodesk Revit. Using Revit, how would you able to model is the main focus of the learning. The modelling tools helping to develop the building envelop will be covered in detail and with a practical work flow approach.
In this module, developing of construction documentation would be taught and student will able to produce Construction documents and drawings with annotations and standard practices. Any design information is conveyed to the construction through the construction documents and hence drawing preparation is a very important aspect. More to it, student should able to produce the drawings as per the industry standard and perfection.
Site information are important in any building design. To relate with the real world data, site drawings contribute a lot to the BIM model. The site information can be created with precise survey data, and student can understand the tools helping to prepare site components and landscaping.
In this module, student is learning the Rendering and presentation tool. In any design development, adding material, Texture, Lighting, will provide realism to the design. Student will learn various view Preparation tools. Perspective views and walk throughs are taught as a tool to present the design developed to the stake holders and construction team. This adds lot of value for the design learning.
Investment
to secure your future
1 Fee Structure
Rs 7670
What to expect after the course
Upon completion of ആർക്കിടെക്ചർ ഡിസൈൻ ഡെവലപ്മെന്റ് – ഓട്ടോഡെസ്ക് BIM course, we assist potential candidates to connect with prospective employers. Here’s what you can expect.
Job Roles
Expected Salary
Key Recruiters
BIM Modeller
Expected Salary
- 600000 /- p.a.
Key Recruiters
- Architectural offices
BIM Coordinator
Expected Salary
- 700000 /- p.a.
Key Recruiters
- Structural Consultants
Civil Engineering BIM Specialist.
Expected Salary
- 800000 /- p.a.
Key Recruiters
- Civil engineering offices
Project manager (BIM)
Expected Salary
- 1200000 /- p.a.
Key Recruiters
- Project Management and Construction organisations
Need Assistance?
FAQs
1. BIM Concepts and definitions
2. BIM-based 3D sketching and conceptual design phase using Autodesk Formit.
3. BIM based Architecture modelling using Autodesk Revit
4. Construction Documentation
5. Site work
6. Rendering and Presentation
7. Project Work
Ongoing students of following courses
B. Tech Civil Engineering Students
Diploma in Civil Engineering Students
Diploma in Architecture Students
B. Arch Students
Interior Design and Architecture Students.
The course is run in online mode with Zoom platform
A computer with a min of i5 processor, 8 GB RAM, Windows 10 OS will be good for the use of Revit.
Systems with Graphics card is recommended.
Net connectivity with webcam
Any computer is alright, if the student is able to install Revit Software either 2020, or 2021, or 2022.
You can write to us.
The given Training Centres will be the Course Venues. You can reach out to one of our representatives from the following training centres for more details.
Be a pioneer in the സിവിൽ ആൻഡ് ഡിസൈൻ industry through this ആർക്കിടെക്ചർ ഡിസൈൻ ഡെവലപ്മെന്റ് – ഓട്ടോഡെസ്ക് BIM. Open up doors of opportunity into your future




