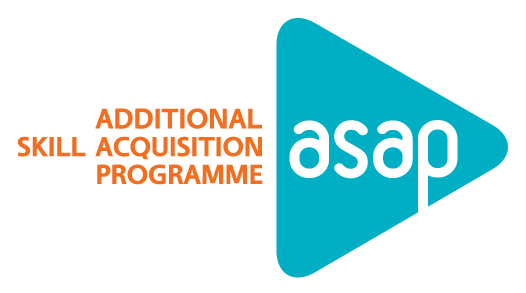Course Overview
One of the widely used softwares in construction is Building Information Modelling (BIM) from Autodesk. It's a digital prototyping software that assists architects, engineers, and construction professionals in planning, designing, constructing and managing the development of infrastructure. It helps to visualise, simulate and analyse real-world performance using a digital model in the design process. Architecture Design Development course offers in-depth learning from concept to practical workflow with the world’s leading BIM solutions from Autodesk.
** The course start date and next intake date are subject to change.
View MoreKey Topics
BIM-based designs and documents
Modelling tools to develop building envelop
Construction documents and drawings with annotations and standard practices
Site components and landscaping
- Adding material, texture and lighting
- Preparation tools
- Perspective views and walk-throughs to present the design developed to stakeholders and construction teams.
Investment
to secure your future
1 Total Fee
Rs 8000(Including GST)
2 Skill Loan
Available
3
For Graduated candidates, an additional Rs 5000+GST is required as the software licence fee.
What to expect after the course
Job Roles
Expected Salary
Key Recruiters
BIM Modeller
Expected Salary
- 600000 /- p.a.
Key Recruiters
- Architectural offices
BIM Coordinator
Expected Salary
- 700000 /- p.a.
Key Recruiters
- Structural Consultants
Civil Engineering BIM Specialist.
Expected Salary
- 800000 /- p.a.
Key Recruiters
- Civil engineering offices
Project manager (BIM)
Expected Salary
- 1200000 /- p.a.
Key Recruiters
- Project Management and Construction organisations
Need Assistance?
FAQs
1. BIM Concepts and definitions
2. BIM-based 3D sketching and conceptual design phase with Autodesk Formit.
3. BIM-based architecture modelling using Autodesk Revit
4. Construction documentation
5. Site work
6. Rendering and presentation
7. Project work
The course is run in online mode on Zoom
- A computer with an i5 processor, 8 GB RAM, Windows 10
- OS will be good for the use of Revit
- Systems with graphics cards are recommended
- Net connectivity with webcam
- Revit Software either 2020, or 2021, or 2022 is recommended
You can write to us.
Be a pioneer in the Civil and Design industry through this Autodesk BIM for Architecture Design Development. Open up doors of opportunity into your future




